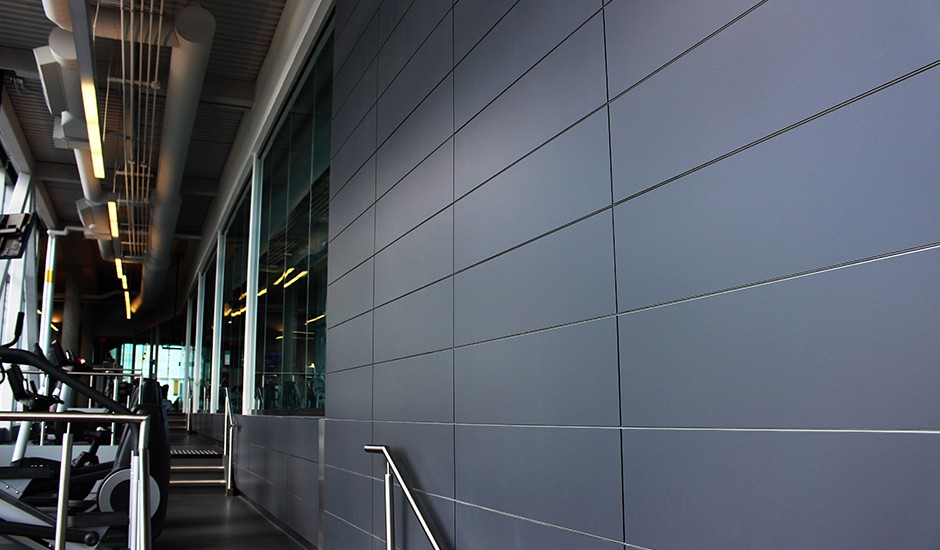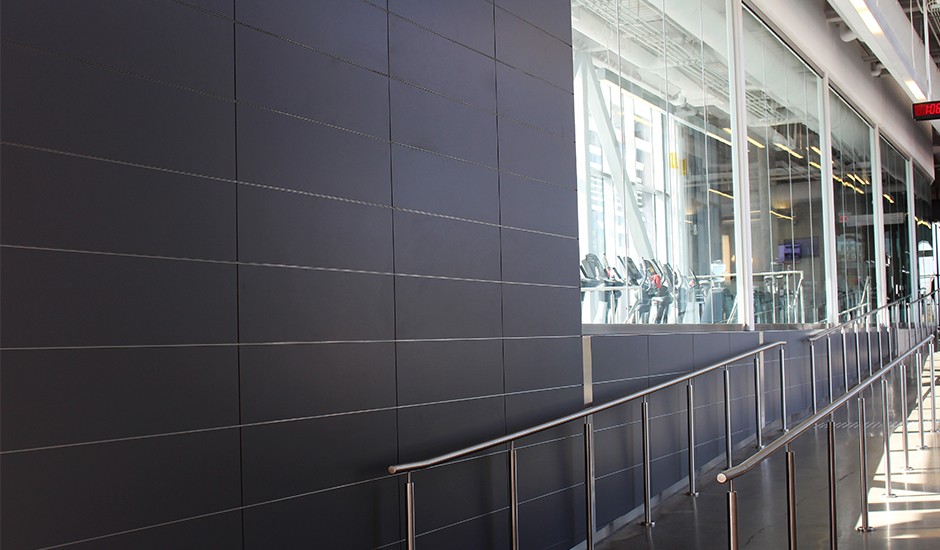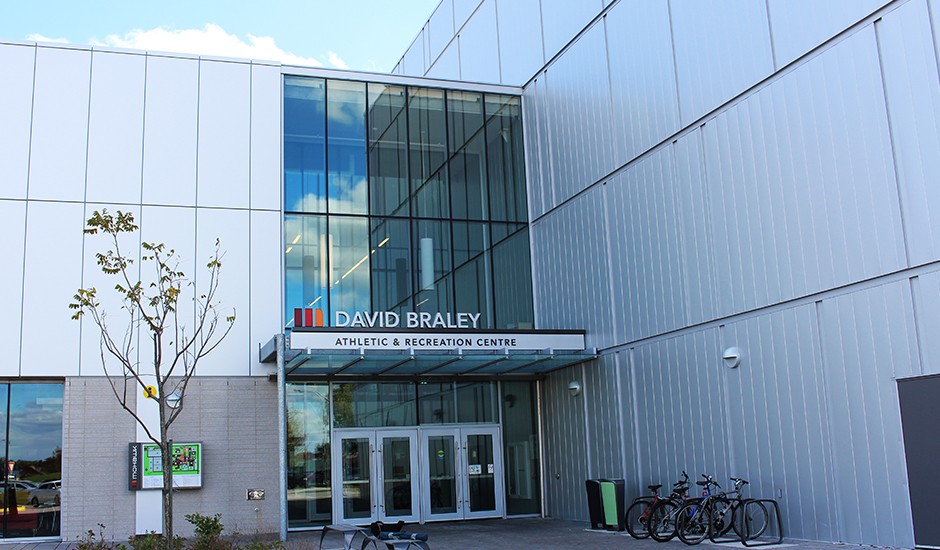



Centre récréatif du Collège Mohawk
Emplacement: 135 Fennell Ave W, Hamilton, Ontario
Réalisation: 2013
Architecte: Perkins + Will, Toronto
Installateur: Smith Brothers Contstruction, Ancaster
Matériau: Tespa Virtuon – Steel Gray K21.7.0, fini satiné, système de fixation Gecko Wall Systems
