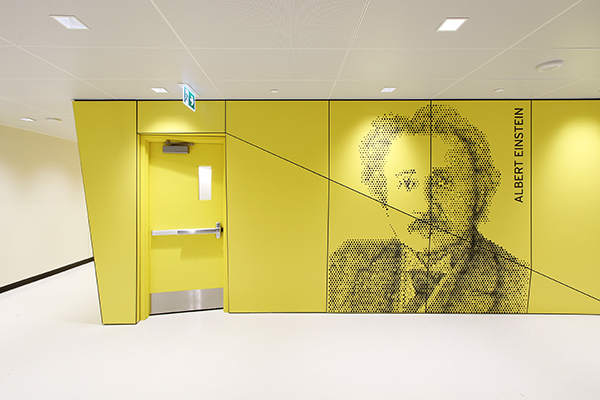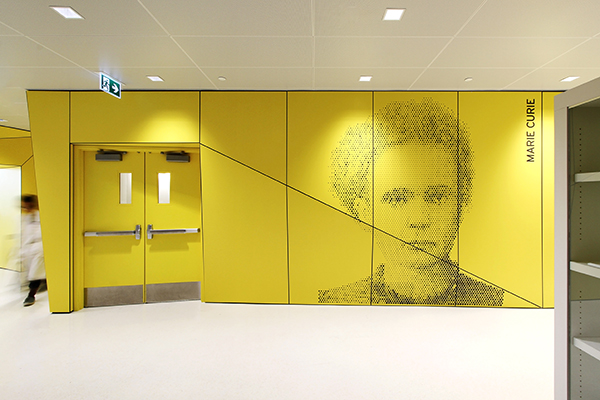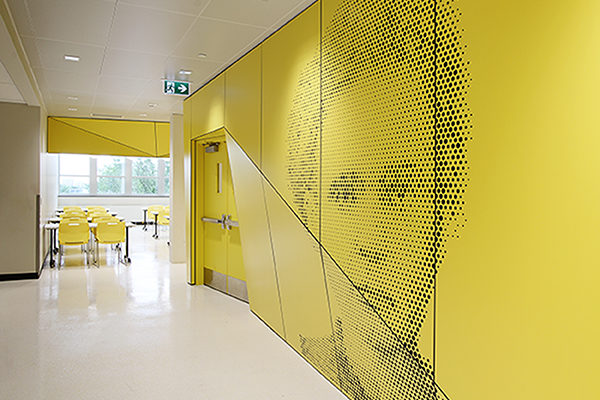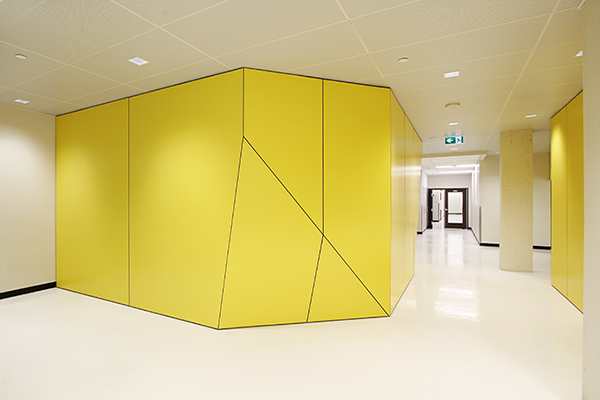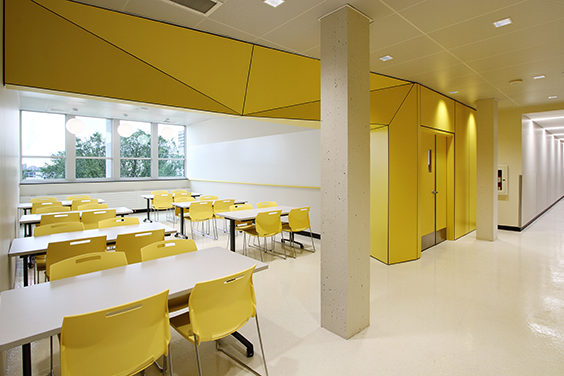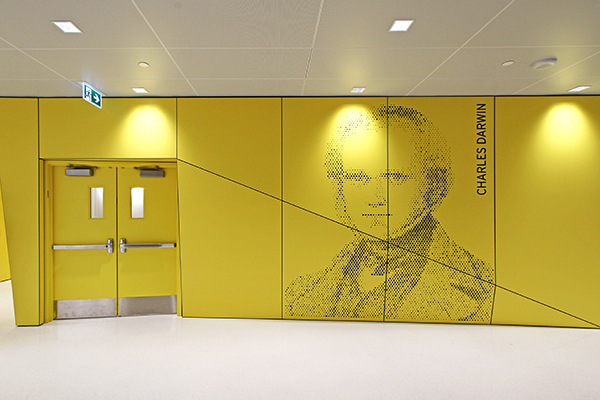
As the first French higher education institution in North America and the second oldest university after Harvard, Laval University is an iconic cultural & educational institution in Canada.
When they incorporated Trespa® Meteon® panels in the new design of the Alexandre Vachon Pavillon, we were thrilled.
The Zinc Yellow wall panels they chose were aesthetically striking, but they also added graphics of the brightest and most influential minds in the world, to reflect the value of education for the school.
Once the project was completed, we were able to talk with the architect Alexandre Guérin of STGM Architects and get an idea of the process, experience, and the final vision of the project.
- What do you like about the TrespaⓇ MeteonⓇ product?
“It’s a wall covering that offers a multitude of possibilities, both for the modulation and for the finishes and colors available.”
2. Why did you specifically choose the TrespaⓇ MeteonⓇ product for this project?
“We were looking for a highly resistant wall covering considering the institutional function of this building as well as a material that could be engraved or perforated to integrate graphics. We also wanted to mark the stairwell and adjacent collaborative spaces with bright color and TrespaⓇ had the exact yellow color we needed.
The ease of installation of the product, given the irregular shapes of the design, was very simple.”
3. A paragraph about the project
The renovation of the block #600 of the Vachon Pavilion at Laval University aimed to develop the teaching laboratories of the departments of chemistry, biochemistry/microbiology, biology and physics/engineering physics. In order to improve the functionality and user-friendliness of the pavilion, they proposed a brightly colored central core uniting the vertical circulation of the wing, in an otherwise very linear and monochrome space. Collaborative spaces have also been proposed on each floor, in continuity with this concept; offering friendly meeting places in strategic locations of the building.
4. A paragraph about the use or application (wall, soffit, railing, awnings, canopies, etc.) of the Trespa Meteon on the project.
From the first sketches of the project, the faceted walls by the staircase were planned to be yellow. By choosing TrespaⓇ MeteonⓇ as a wall covering, they were able to design according to their wishes and achieve the desired result.
5. General description of the firm
Founded in 2001, STGM Architects is one of the largest architectural firms in Quebec. The firm advocates an innovative and sensitive design approach, supported by a wide range of technical skills. Together with its partners Idea and Topo, the firm offers comprehensive integrated design services involving professionals in architecture, interior design and project management. STGM acts as a catalyst that merges each component into a coherent, efficient, functional, singular and sustainable whole.
Main projects:
- Reconstruction of the Voltigeurs de Québec Military Armory
- CLSC Naskapi
- STGM headquarters
- Hotel La Ferme Baie-St-Paul
Once again, thank you St-Gelais Montminy + Associates for allowing us to use our TrespaⓇ panels on this project.
Location:
1045 avenue de la Médecine
Université Laval
Québec (Québec) G1V 0A6
Architect: Alexandre Guerin
Installer: STGM Architects
Material: Trespa,
Completion: 2018

