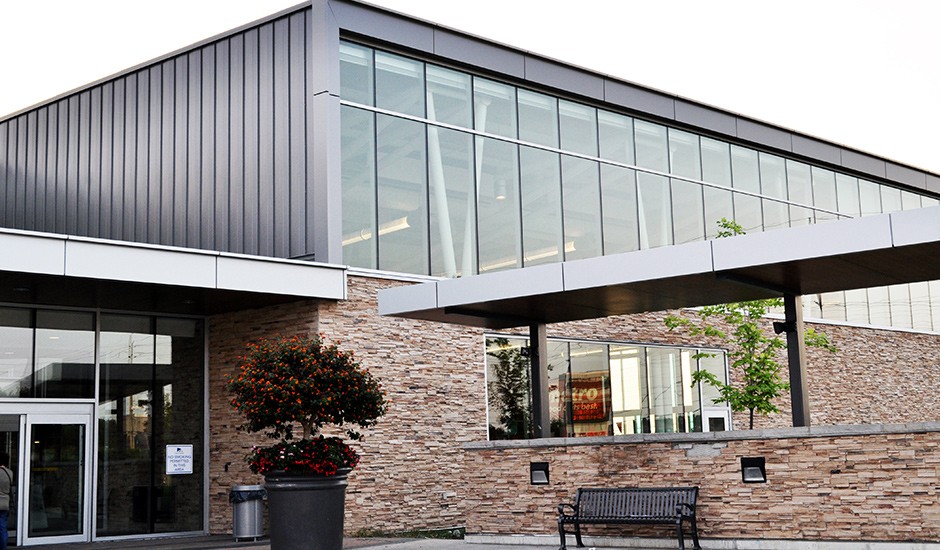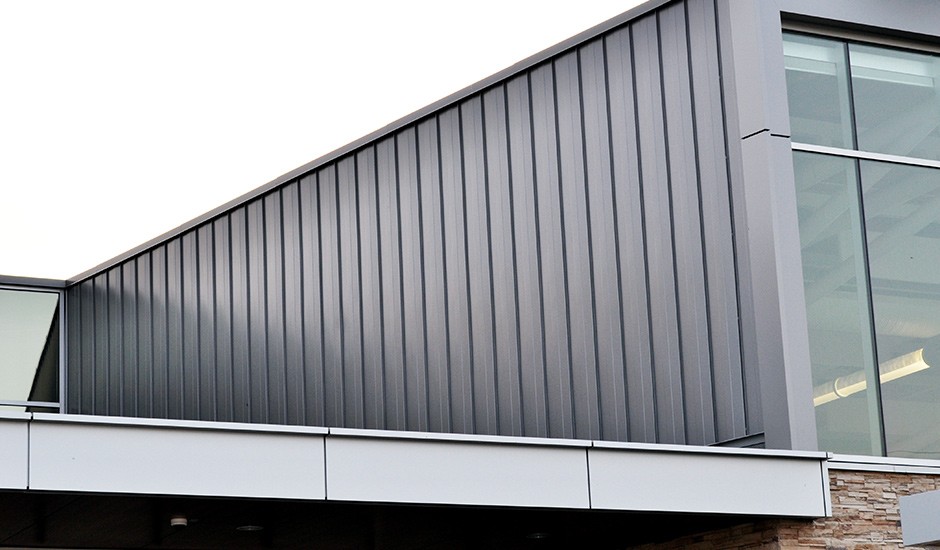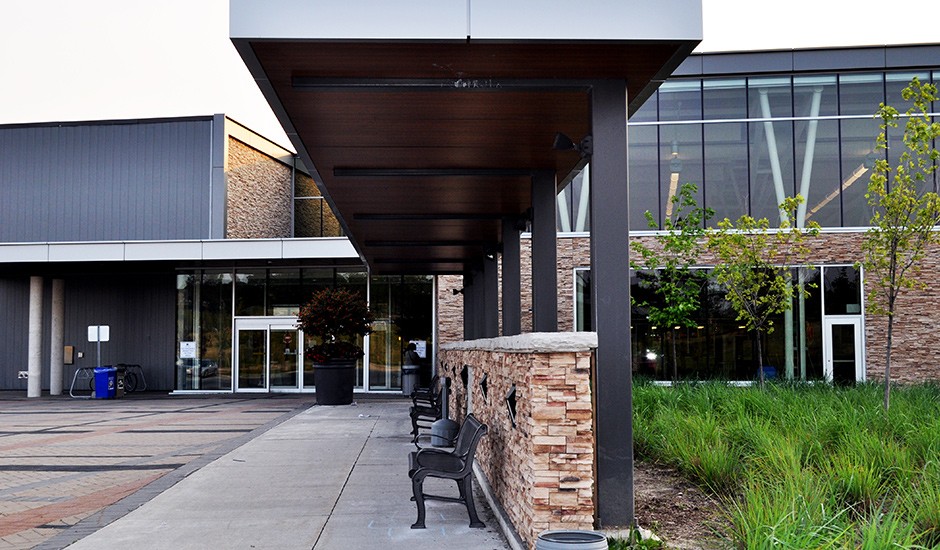


The Magna Center, completed in 2007, is a recreational complex, complete with pools, NHL sized ice rinks, a gymnasium, walking track, and more. Trespa panels in Italian Walnut and Sienna Brown, in a satin finish, and with concealed fasteners were included on the outside of the building.
Location: Newmarket, Ontario
Completion: Fall, 2007
Architect: Shore Tilbe Irwin & Partners (now called Perkins+Will, Toronto, Ontario)
Contractor: Krypton Steel, Richmond Hill, Ontario. The building is a multi-use recreational facility.
Material: Trespa Meteon
